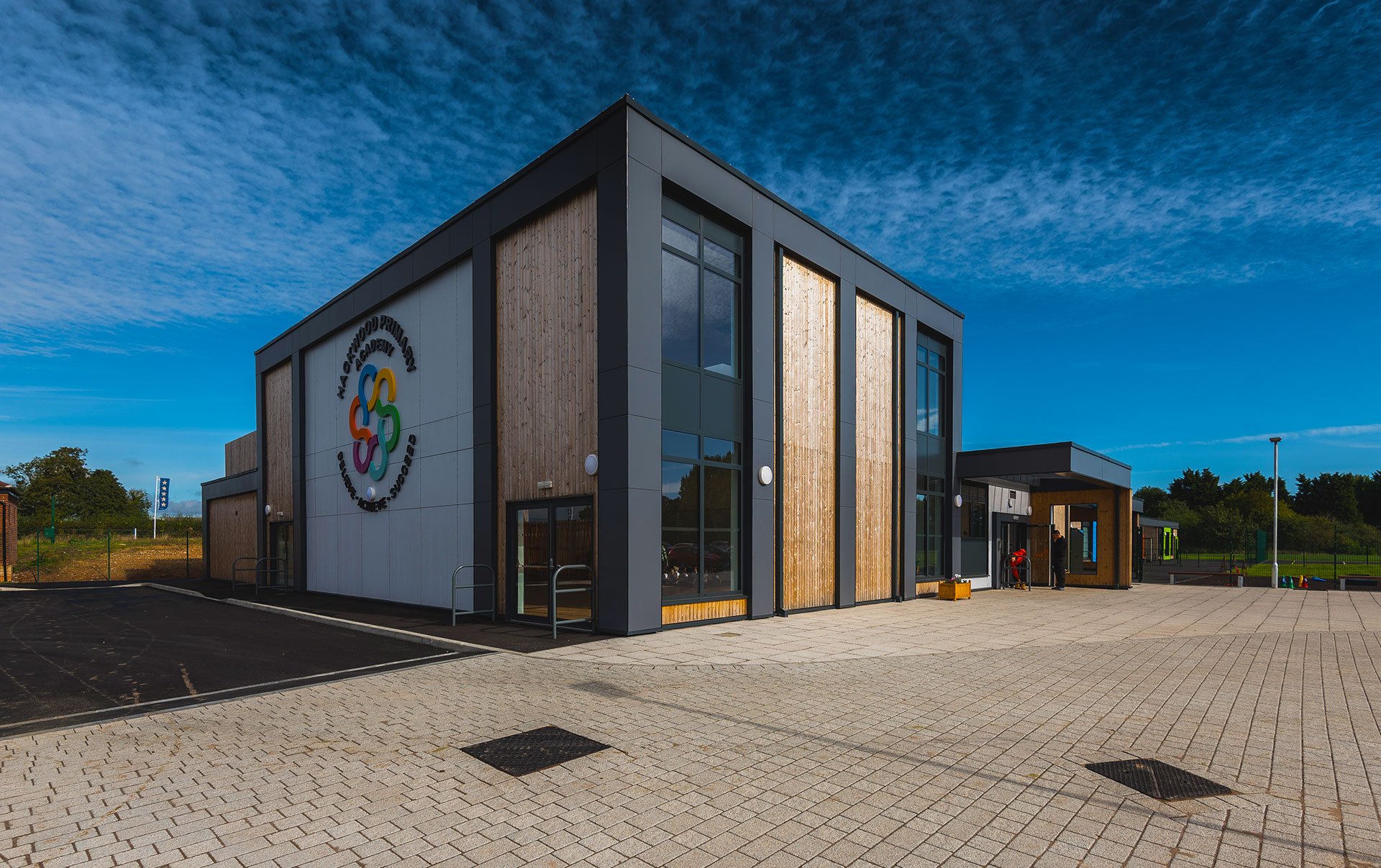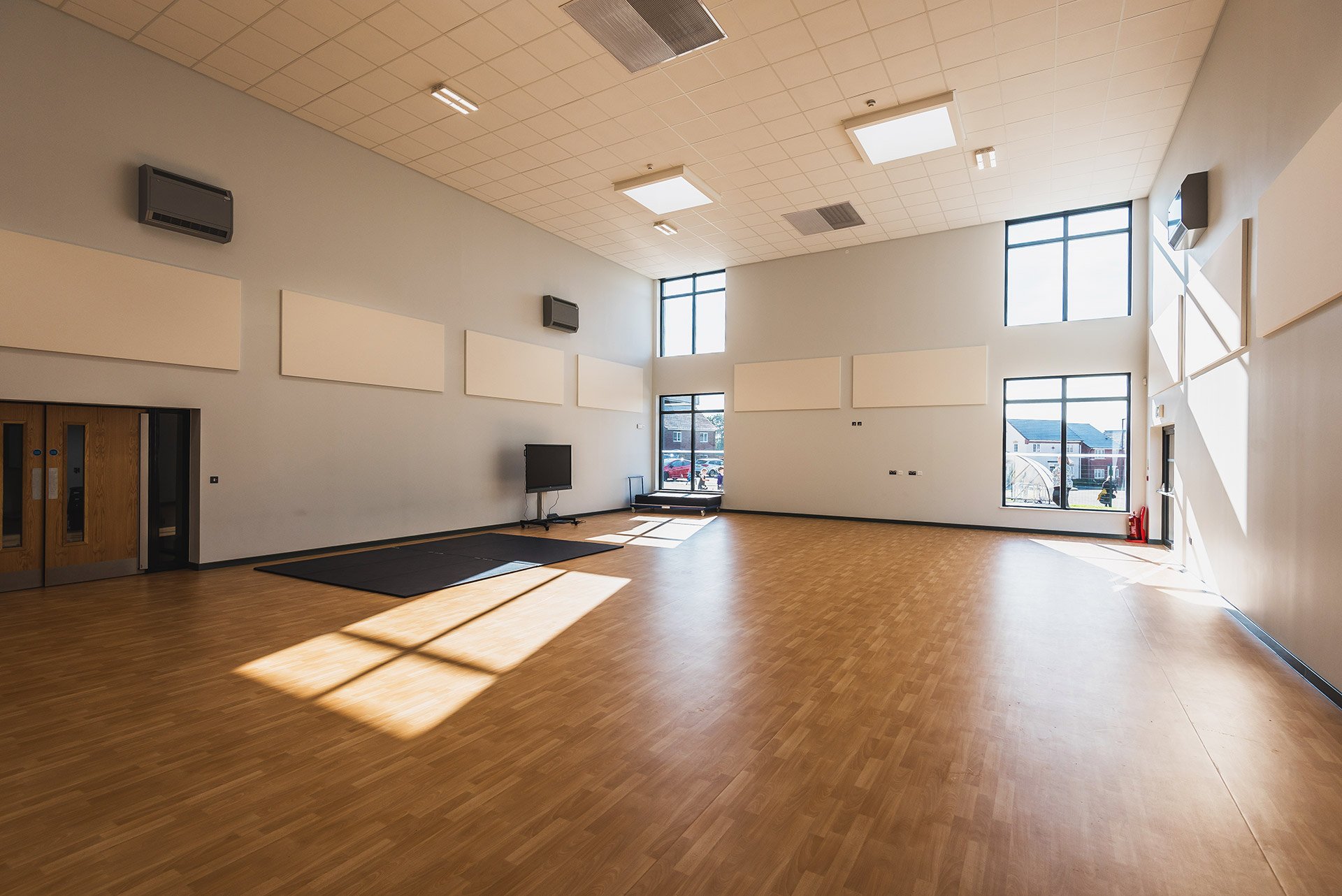Hackwood Primary School
Project Type: Modular build
Architect: Lungfish
Developer: Morgan Sindall
Partner: FR Scott
Products supplied: Finger Ejecting Guard (Alumini)

Photo credit: Morgan Sindall
Project Type: Modular build
Architect: Lungfish
Developer: Morgan Sindall
Partner: FR Scott
Products supplied: Finger Ejecting Guard (Alumini)

Photo credit: Morgan Sindall
Based in Derbyshire, Hackwood Primary School is the result of a new housing estate project and £5 million investment funded by the local government. The building is a single storey, one form-entry primary school featuring a large hall, six spacious classrooms and a 26-place nursery.
 Photo credit: Morgan Sindall
Photo credit: Morgan Sindall
A modular school built on 14,000 sq ft, Hackwood Primary features a modern indoor environment flooded with natural light. The innovative design allows more teaching space to be added in the future.
Having previously worked with us on a range of projects, FR Scott partnered with us for Hackwood Primary. They selected our finger-ejecting guard to support the safety and practicality needs of the school.
Its robust design with patented finger-ejecting technology reduces finger trapping risks without detracting from the aesthetics of the building.
The clever design includes an aluminium profile which floats into the hinge reveal gap to provide a maximum clear opening width - making it an ideal option for wheelchair access and gym hall doors.
Hackwood opened its doors to pupils in September 2019 and the use of our finger guard products has been met with successful feedback.

Photo credit: Morgan Sindall
UK - Glasgow
44 Speirs Wharf
Glasgow
G4 9TH
t: +44 330 058 0988
e: info@safehingeprimera.com
UK - Blackpool
Unit 8 Bankfield House
250 Bristol Avenue
Blackpool
FY2 0JF
t: +44 330 058 0988
e: sales@safehingeprimera.com
USA - Boston MA
177 Huntington Ave
17th Floor
Boston
MA. 02115
t: +1 347. 506. 2114
e: inquiries@safehingeprimera.com
AU - Hipac Head Office
36 Long Street
Goulburn
New South Wales
Australia 2580
UK - Glasgow
44 Speirs Wharf
Glasgow
G4 9TH
t: +44 330 058 0988
e: info@safehingeprimera.com
UK - Blackpool
Unit 8 Bankfield House
250 Bristol Avenue
Blackpool
FY2 0JF
t: +44 330 058 0988
e: sales@safehingeprimera.com
USA - Boston MA
177 Huntington Ave
17th Floor
Boston
MA. 02115
t: +1 347. 378. 0174
e: inquiries@safehingeprimera.com
© Safehinge Primera 2023. Design By Submarine. Development By Crocodiles